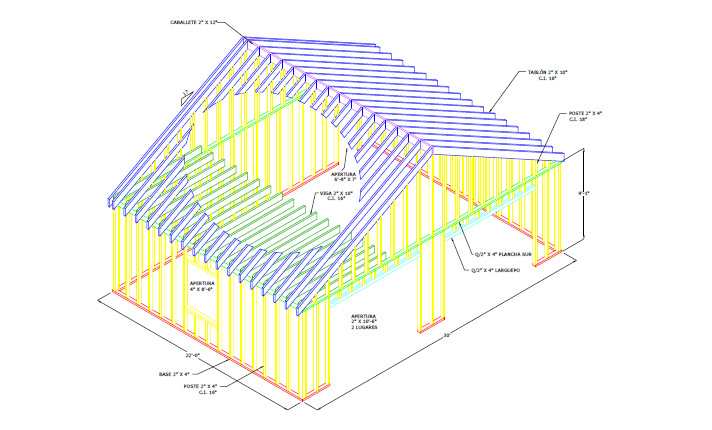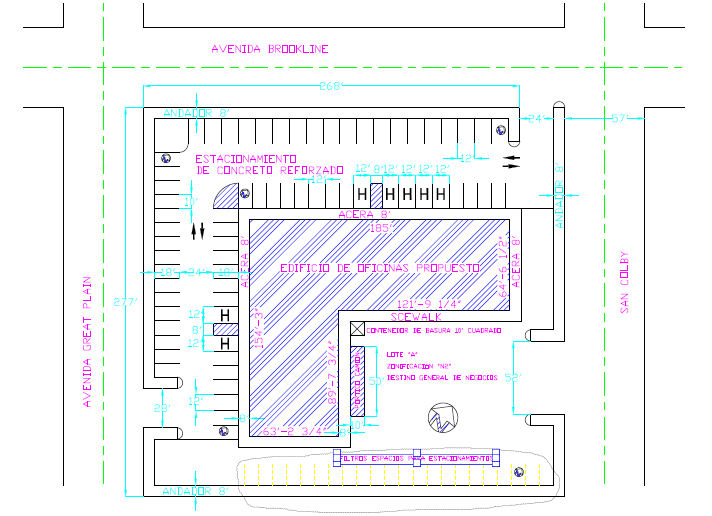Diseño de arquitectura en AutoCAD – Architecture design in AutoCAD
Description
Diseñaré planos 2D y bocetos 3D de arquitectura en 2 vistas las cuales son superior e isométrica; acotada con la identificación de sus salas en AutoCAD.
I will design 2D plans and 3D sketches from architectural in 2 views which are superior and isometric; delimited with the identification of its rooms in AutoCAD.
Venezuela
Get Directions
Languages freelancer can speak
Service frequently asked questions
-
In what format do I have to send my sketch?
In BMP, JPG, PNG or PDF formats.
-
¿En que formato tengo que enviar mi boceto?






